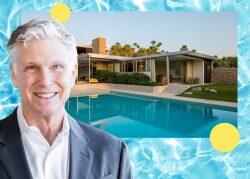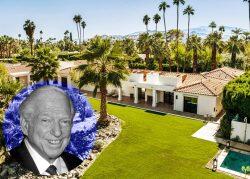A Spanish-style hacienda built for Hollywood film director Howard Hawks has hit the market with an asking price of $5.995 million.
The 6,200-square-foot home known as Casa de Plata (House of Silver) has been listed at 1455 North Vine Avenue in Old Las Palmas, the Orange County Register reported.
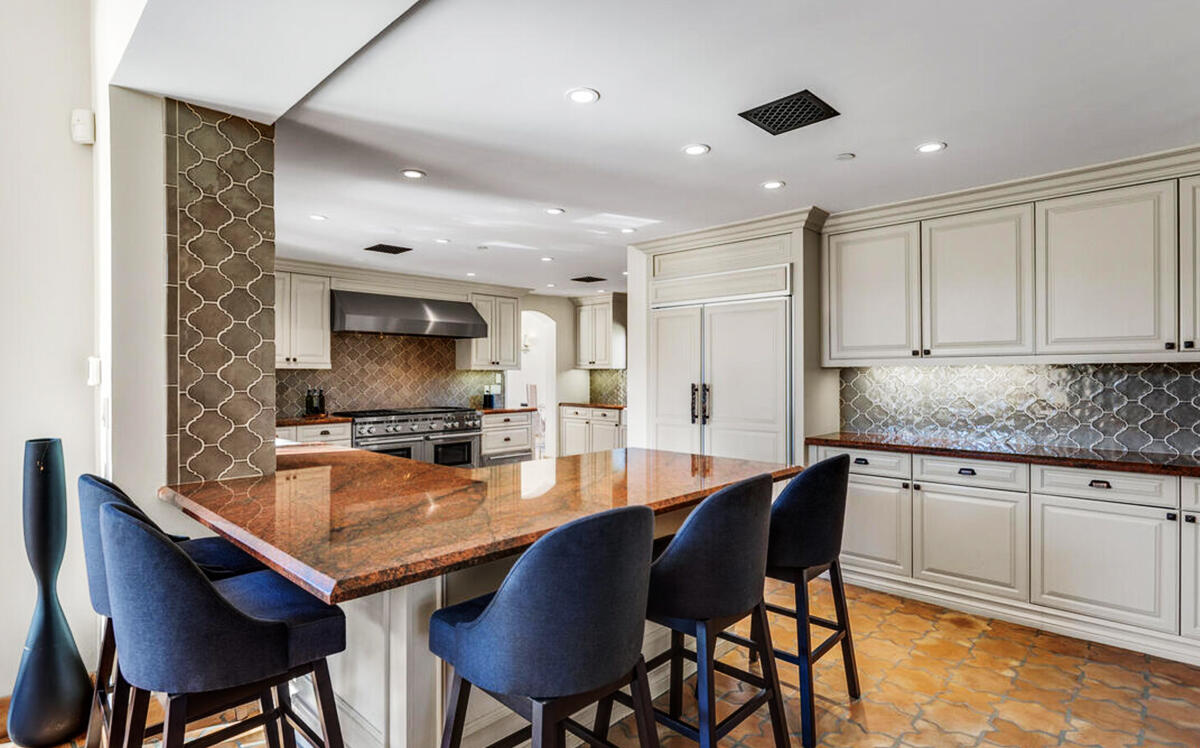
1455 North Vine Avenue, Palm Springs (Compass)
The five-bedroom, six-bathroom estate, built in 1949, sits on two-thirds of an acre surrounded by high walls and California palms. It last sold in 2010 for $2.1 million.
“This kind of stunning estate is rarely available in the area,” Scott Histed of Bennion Deville Homes, who holds the listing, told the Register. “It is ideal for hosting lavish parties and yet the well-crafted home still feels homey.”
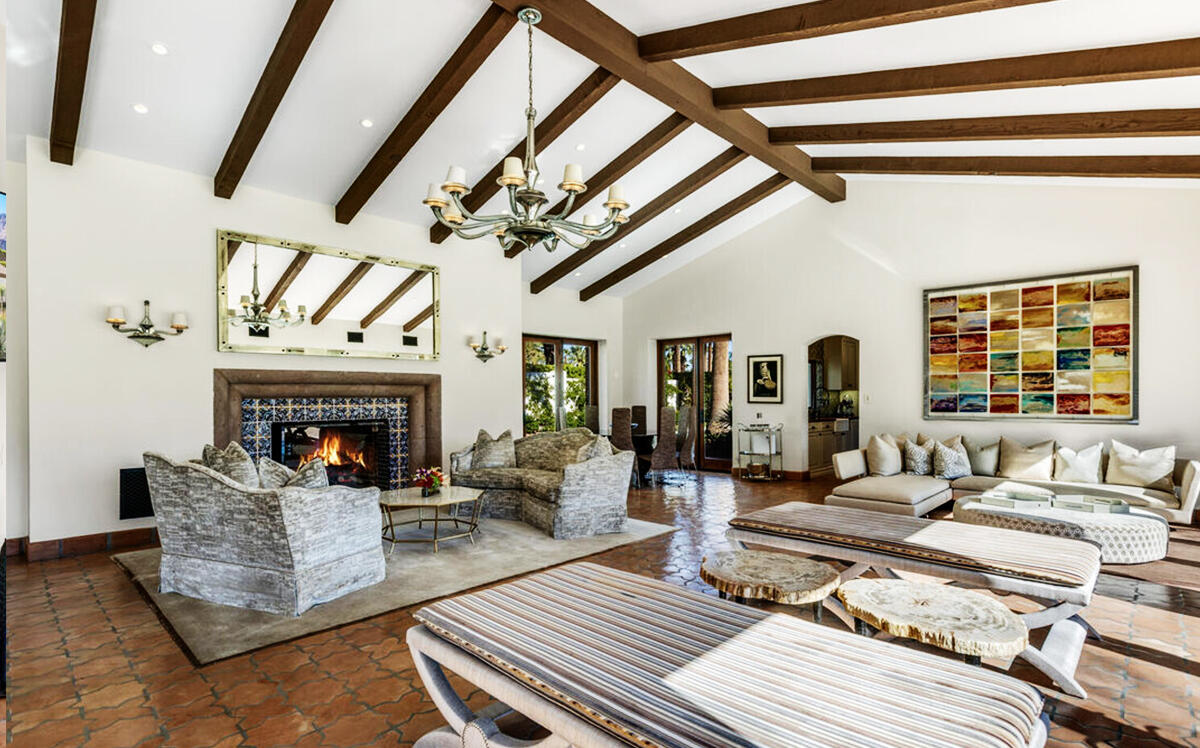
1455 North Vine Avenue, Palm Springs (Compass)
The single-story ranch home was designed by Myron Hunt, best known for designing the Ambassador Hotel in Los Angeles, the Rose Bowl in Pasadena and the Mission Inn in Riverside. Because of renovations, it’s not eligible for landmark status, according to the city.
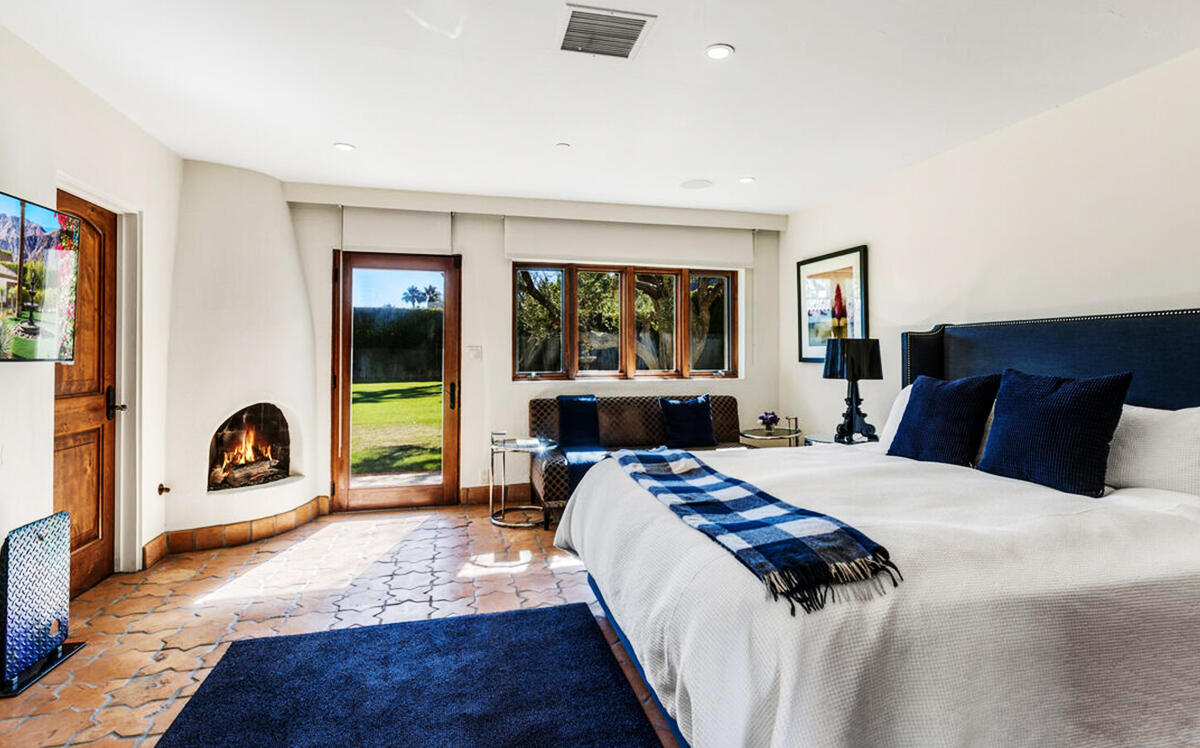
1455 North Vine Avenue, Palm Springs (Compass)
Hawk, who rose from the era of silent film to direct such Hollywood classics as “His Girl Friday,” “Sergeant York,” and “Gentlemen Prefer Blonds,” died in 1977 at 81.
Double-entry doors open into a large living room with high wood-beamed ceilings, glass walls, and star- and cross-shaped Saltillo flooring inside and out. The living room has several seating areas, including one huddled around a fireplace beneath a chandelier.
It opens into the large gourmet kitchen with a walk-in appliance pantry, a peninsula island with seating and a breakfast nook linked to a family room.
The master suite has a large bathroom with an open shower and a steam sauna with period tile. Like all of the bedrooms in the house, it has a large closet, an adobe-style fireplace and outdoor access.
Nearly every room offers views of the garden and the San Jacinto Mountains.
The backyard has a large pool, spa and a casita with a kitchen and bathroom, plus an attached two-car garage.
— Dana Bartholomew
Read more
