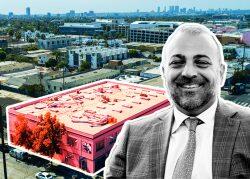Bolour Associates wants to turn the top floor of a century-old commercial landmark in Hollywood into live-work flats.
The Beverly Hills-based developer has filed plans to convert the second floor of the two-story building at 6464 West Santa Monica Boulevard into eight live/work apartments, Urbanize Los Angeles reported.
The adaptive-reuse proposal calls for eight one-bedroom flats, with dedicated work areas, plus replacing a ground-floor theater with 5,600 square feet of shops.
The building, part of a larger cluster of commercial structures dubbed “the Complex,” was included on application to become a City of Los Angeles list of Historic-Cultural Monument early this month.
The property has been credited with fostering the development of Hollywood Theater Row.
The new project, designed by West Adams-based Abramson Architects, would adhere to the Secretary of the Interior’s standards for rehabilitation of a historic structure.
The white building with large exterior arches and green trim is also described by the city’s Cultural Heritage Commission as an “excellent example of streetcar-related commercial development in Hollywood.”
The adaptive reuse project, planned at the southeast corner of Santa Monica Boulevard and Wilcox Avenue, is a block away from Hollywood’s Television Center, where Bardas Investment Group and Bain Capital Real Estate have proposed a $600-million redevelopment of the Art Deco studios, with new offices and production facilities.
Bolour in February pursued another project when it filed plans to build a seven story, 61-unit apartment complex at 4800 Melrose Avenue, in East Hollywood.
— Dana Bartholomew
Read more



