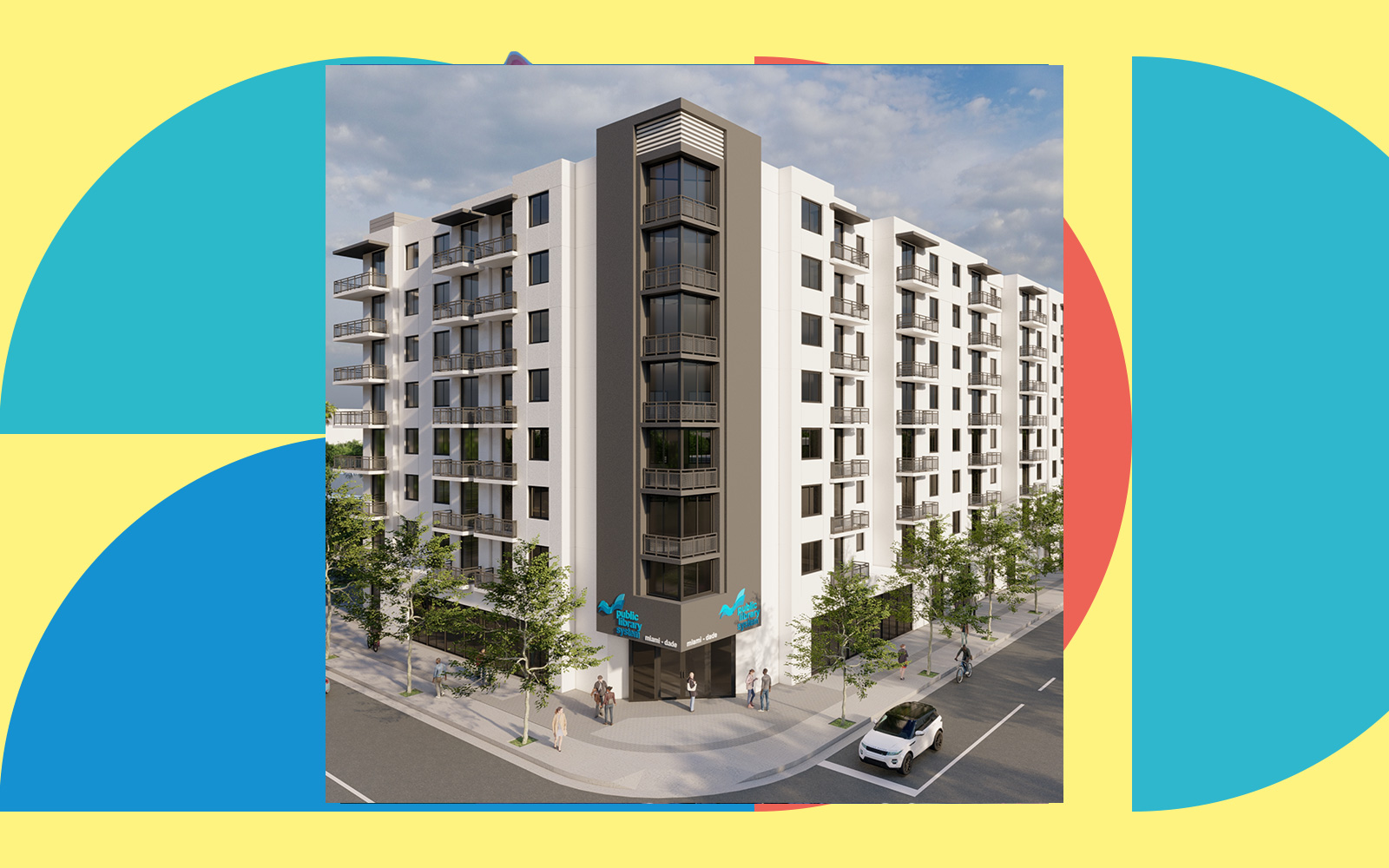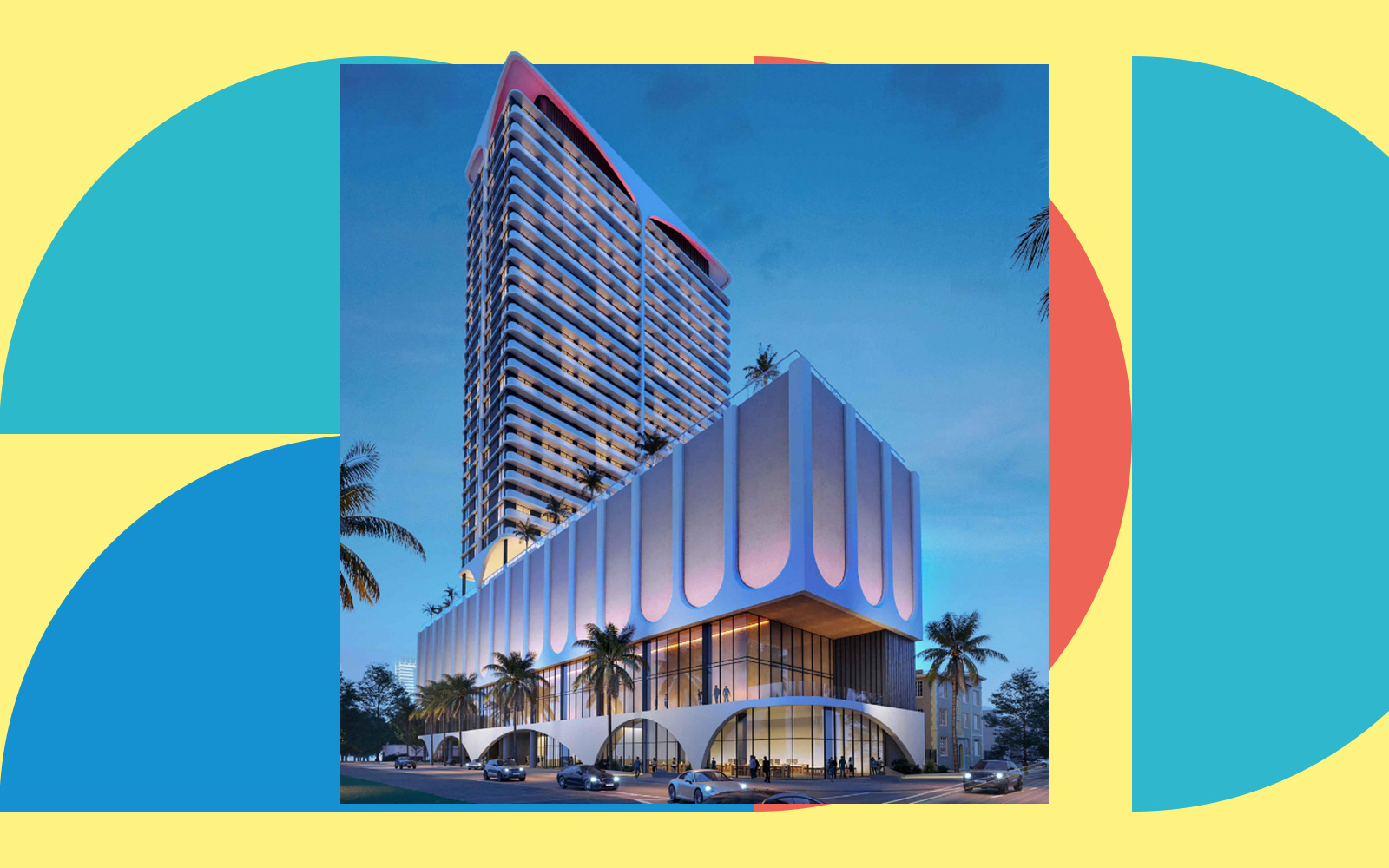Art Falcone’s planned Miami Worldcenter condo-hotel and two other mixed-use projects got the green light from the city’s architecture panel.
In addition to Falcone Group’s 53-story tower, the Miami Urban Design Review Board approved Dulce Vida, a planned eight-story apartment building in Allapattah to be developed by Coral Rock Development, and a planned 35-story high-rise in Edgewater by Urbanica Development.
Miami Worldcenter condo-hotel
Boca Raton-based Falcone Group is proposing a skyscraper with 280 hotel rooms, 351 condo units, an 8,000-square-foot restaurant and 3,500 square feet of retail. Designed by Coral Gables-based Nichols Architects, the project is slated for 155 Northeast 10th Street at Miami Worldcenter, a $6 billion 27-acre mixed-use master-planned development by Falcone, Nitin Motwani and Los Angeles-based CIM Group.
The tower would feature studios to three-bedroom units, six levels of parking and pool decks on the 10th and 25th floors.
URDB members praised the planned condo-hotel. “An exceptional job,” said board chairman Ignacio Permuy. “I think it will be a great fit for the immediate area. It is very well done.”
Dulce Vida
Coral Rock, a Coral Gables-based developer led by Victor Brown, Stephen Blumenthal, Michael Wohl and David Brown, is planning a $75 million mixed-use building featuring 200 apartments, including 85 affordable housing units, and a new library. Dulce Vida is designed by Miami-based Behar Font & Partners.

Coral Rock and its partner Miami Bethany Community Services is under contract to buy a 1.3-acre site at 1785 Northwest 35th Street from the city of Miami. The property is currently home to a library that will temporarily relocate to a new site during construction. Coral Rock plans to break ground later this year.
Dulce Vida will have a mix of studios and one- and two-bedroom apartments with asking rents starting between $1,084 to $1,393 a month.
Urbanica mixed-use tower
Miami-based Urbanica, led by Diego Colmenero and Charlie Porchetto, is planning a mixed-use building on a nearly 1-acre site at 3200 Northeast Biscayne Boulevard. Designed by Coconut Grove-based Arquitectonica, the project would feature 110 residential units, 160 hotel rooms, 8,443 square feet of commercial space and 383 parking spaces.

Urbanica has not decided whether the units will be apartments or condos. The hotel rooms, ranging from 660 square feet to 1,000 square feet, would be on floors 10 through 23. The residential component — a mix of one-, two- and three-bedroom units — would be on floors 24 through 33.
The planned high-rise would feature a ballroom and function space on the second floor. The third floor would consist of a gym, sauna, yoga room, co-working space, golf simulator room, children’s room and dog spa. A pool, bar, cigar and wine room, lounge, movie room, catering kitchen and padel court would be on the ninth floor.
