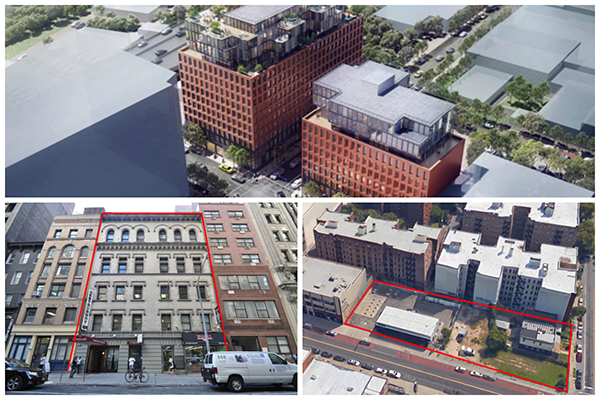
Clockwise from top: 414 Gerard Avenue, 2251 Nostrand Avenue and 30 East 29th Street.
A mixed-use development coming to East New York from Arker Companies with more than 400 residential units was the biggest project filed with the city last month.
The project will be nine stories tall and feature more than 350,000 square feet of residential space and more than 50,000 square feet of commercial space. The list of largest projects filed in January also included a pair of mixed-use South Bronx buildings from Treetop Development at 445 and 414 Gerard Avenue, a 20-story, 216-unit apartment building on Coney Island from iStar and a condo building with more than 100 units on East 29th Street from Rockefeller Group and Mitsubishi Estate New York. Overall, the list included five Brooklyn projects, two Bronx projects, two Queens projects and one Manhattan project.
The full list of January’s top 10 biggest real estate projects is below:
1) 894 Fountain Avenue, Brooklyn
Arker Companies’ mixed-use project at 894 Fountain Avenue in East New York topped the list of New York’s biggest projects filed in January. The Aufgang Architects-designed project will stand nine stories and 95 feet tall, contain 422 residential units and span 411,320 square feet, split between 356,172 square feet of residential space and 55,148 square feet of commercial space.
2) 445 Gerard Avenue, Bronx
A project in the South Bronx’s Mott Haven neighborhood took the No. 2 spot for January: Treetop Development’s plans for a 14-story, 300-unit mixed-use building at 445 Gerard Avenue. The 146-foot tall building will span 245,327 square feet and include about 23,000 square feet of commercial space. Woods Bagot will design the building, which will be located right across the street from a slightly smaller building Treetop is building at 414 Gerard Avenue (see No. 7 for more details).
3) 2006 Surf Avenue, Brooklyn
Developer iStar’s plans for a 20-story, 216-unit apartment building on Surf Avenue in Coney Island came in at No. 3 on the list. The project will span 187,932 square feet, and it is part of larger development plans iStar has for the neighborhood, as there are a trio of other buildings planned for the complex at Surf Vets Place. The building will include about 9,000 square feet of commercial space, and the Stephen B. Jacobs Group will design it.
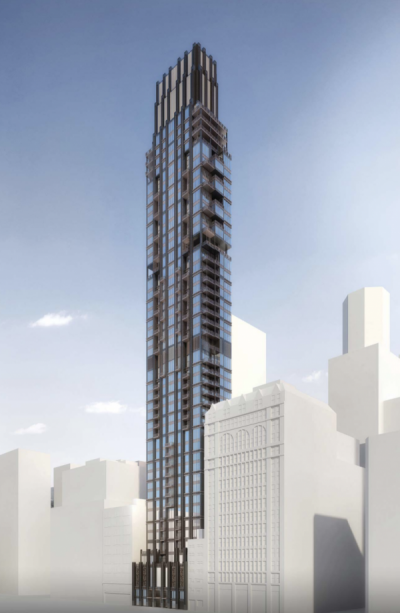
30-36 East 29th Street (Credit: CetraRuddy)
4) 30 East 29th Street, Manhattan
Manhattan makes its first appearance on the list at No. 4, with plans from Rockefeller Group and Mitsubishi Estate New York to build a 46-story, 123-unit condo building at 30 East 29th Street. The CetraRuddy-designed project will stand almost 600 feet tall and span about 170,000 square feet. Rockefeller had purchased five East 29th Street parcels and additional development rights in 2017 for $98.7 million, and Mitsubishi took a 75 percent stake in them for $85 million.
5) 72 Caton Place, Brooklyn
JEMB Realty’s plans for a 113,887-square-foot self-storage site at 72 Caton Place in Kensington took the No. 5 spot for January. The eight-story project will be designed by Frank G. Relf Architect and stand 109 feet tall. It will also include office space, parking spaces and five loading berths.
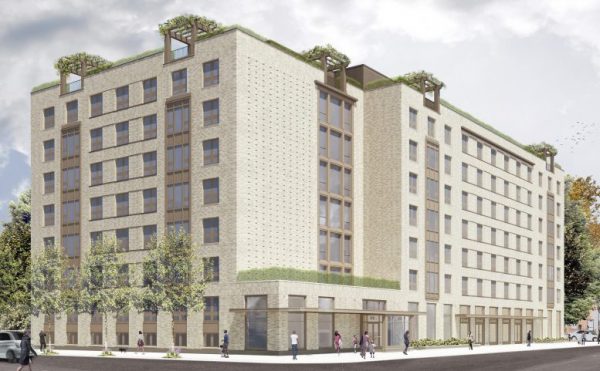
Edwin’s Place (Credit: Robert A.M. Stern Architects)
6) 845 Howard Avenue, Brooklyn
The nonprofit organization Breaking Ground is planning to bring a building with 126 residential units to Brownsville at 845 Howard Avenue. The eight-story building will be called Edwin’s Place and span 98,800 square feet overall, including just over 3,000 square feet of commercial space. It will feature 47 units of housing for low-income residents, and Robert A.M. Stern Architects is designing the project.
7) 414 Gerard Avenue, Bronx
Treetop Development’s second project on the list is located right across the street from its previous larger project at 445 Gerard Avenue. This one, located at 414 Gerard Avenue, will stand 11 stories tall and contain 134 residential units. It will span roughly 92,000 square feet, split between 4,271 square feet of commercial space and 87,494 square feet of residential space. Both buildings will be split between market-rate and affordable units and be designed by Woods Bagot, and Treetop hopes to have 414 Gerard ready for people to move into within about 18 to 24 months.
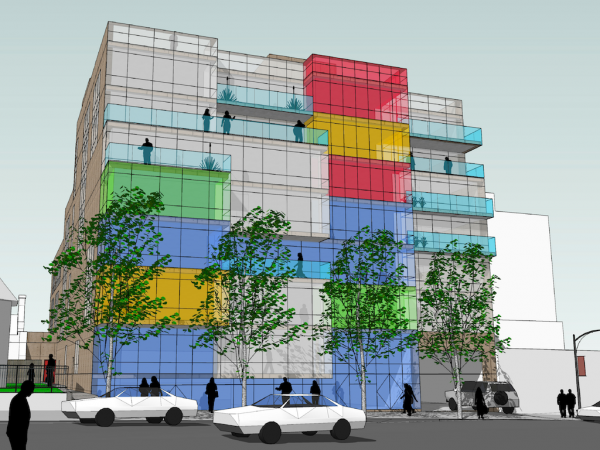
30-14 Crescent Street (Credit: JWC Architect Engineer)
8) 30-14 Crescent Street, Queens
The first Queens project to appear on the list was at 30-14 Crescent Street in Astoria, where the Church of the Redeemer is planning an office building. The project will span 84,400 square feet and be designed by JWC Architect Engineer. It will be seven stories and 70 feet tall.
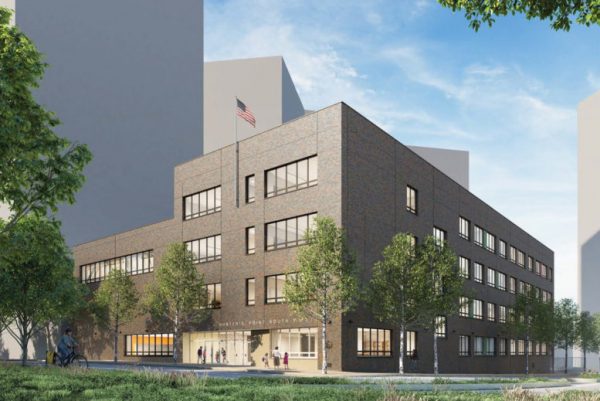
1-35 57th Avenue (Credit: FXFOWLE Architects)
9) 1-35 57th Avenue, Queens
The second Queens project to make the list is a project from the NYC School Construction Authority at 1-35 57th Avenue in Long Island City. The school, designed by FXFOWLE Architects, will span 75,093 square feet and stand four stories and 65 feet tall.
10) 2251 Nostrand Avenue, Brooklyn
The last project on the list for January was 2251 Nostrand Avenue in East Flatbush, where Alex Adjmi’s A&H Acquisitions is planning a roughly 62,000-square-foot mixed-use project designed by Peter F. Poon Architect. The project will be split between 31,527 square feet of commercial space, 424 square feet of community space and 30,008 square feet of residential space, and it will have 38 residential units and stand six stories tall.
