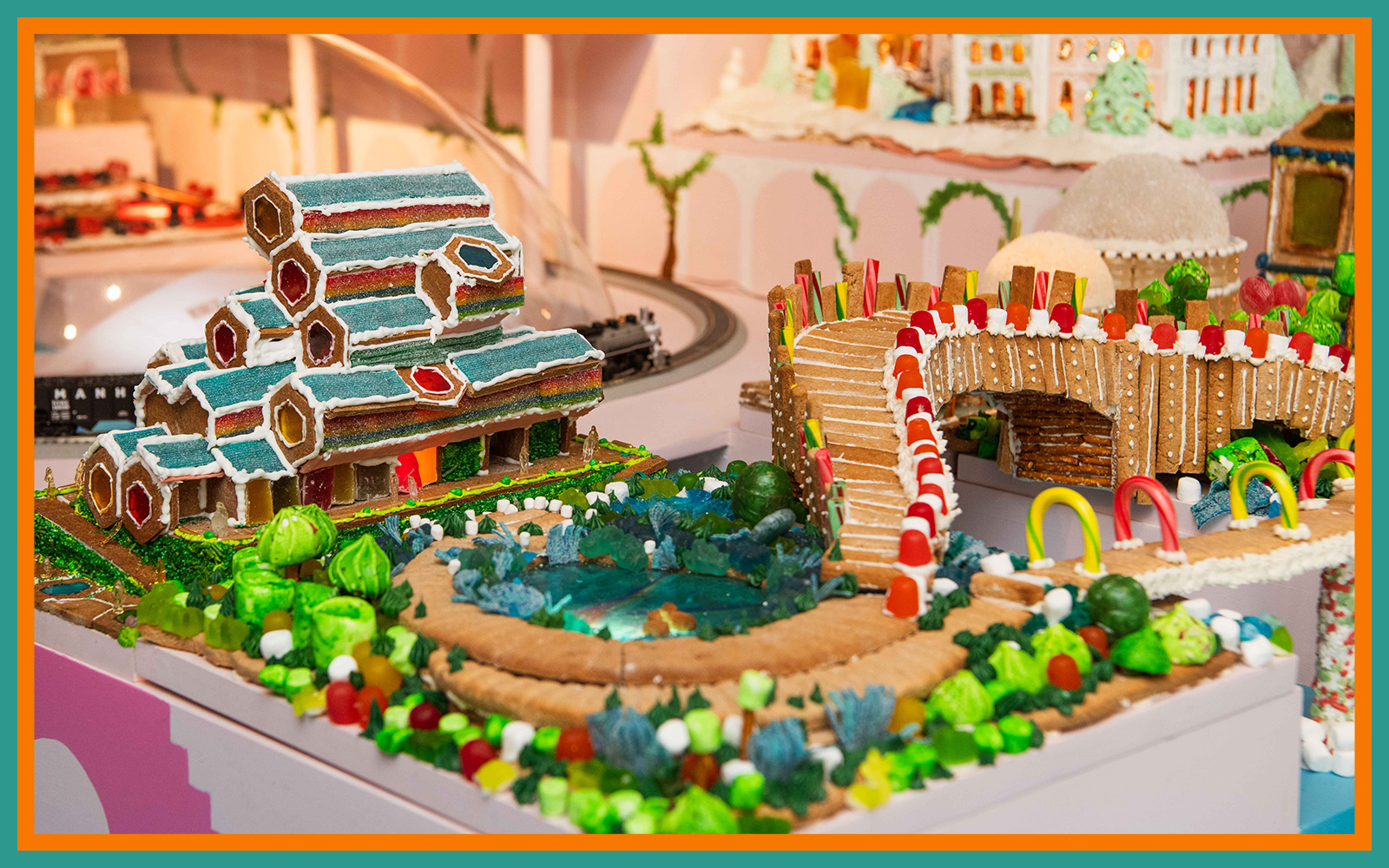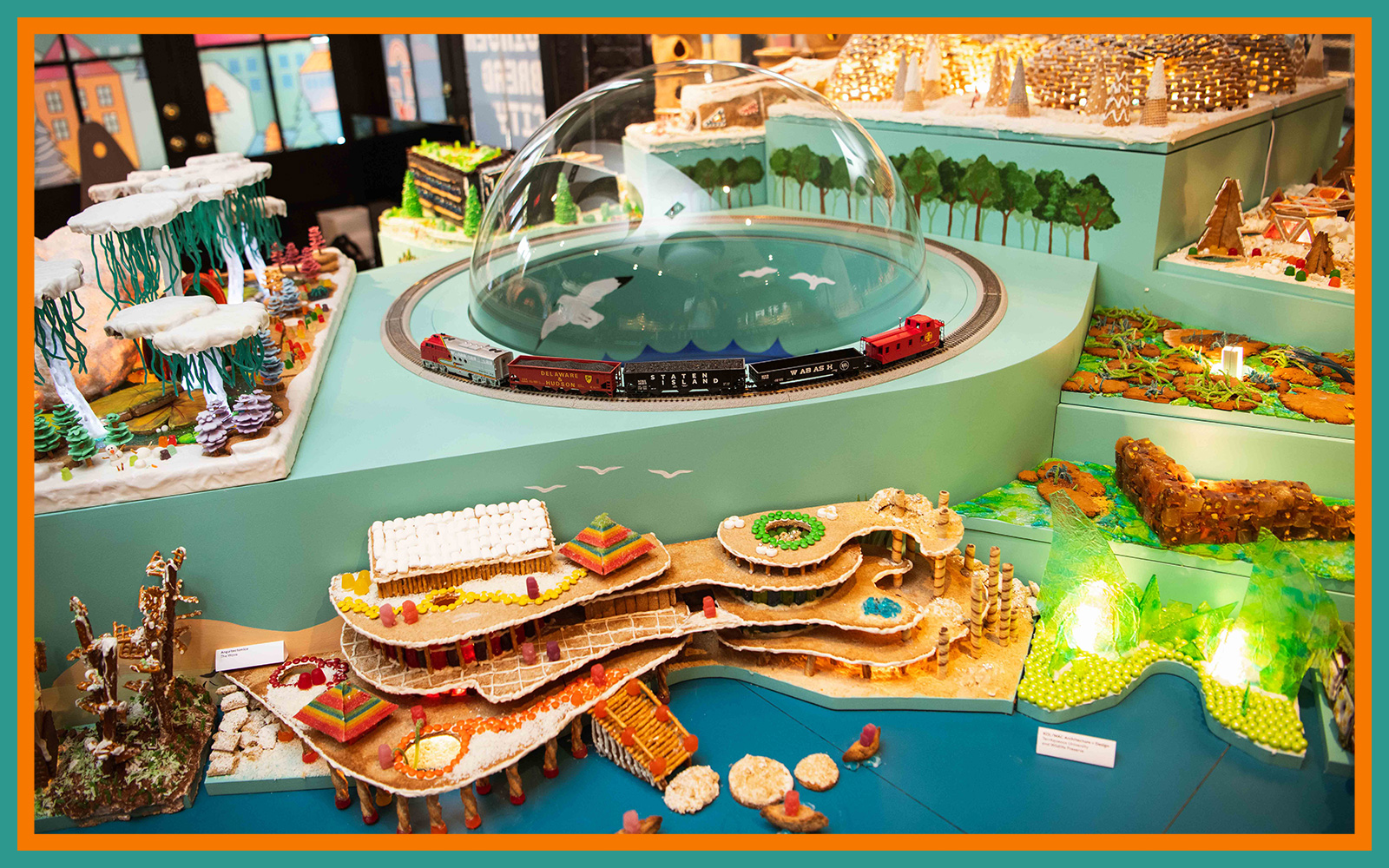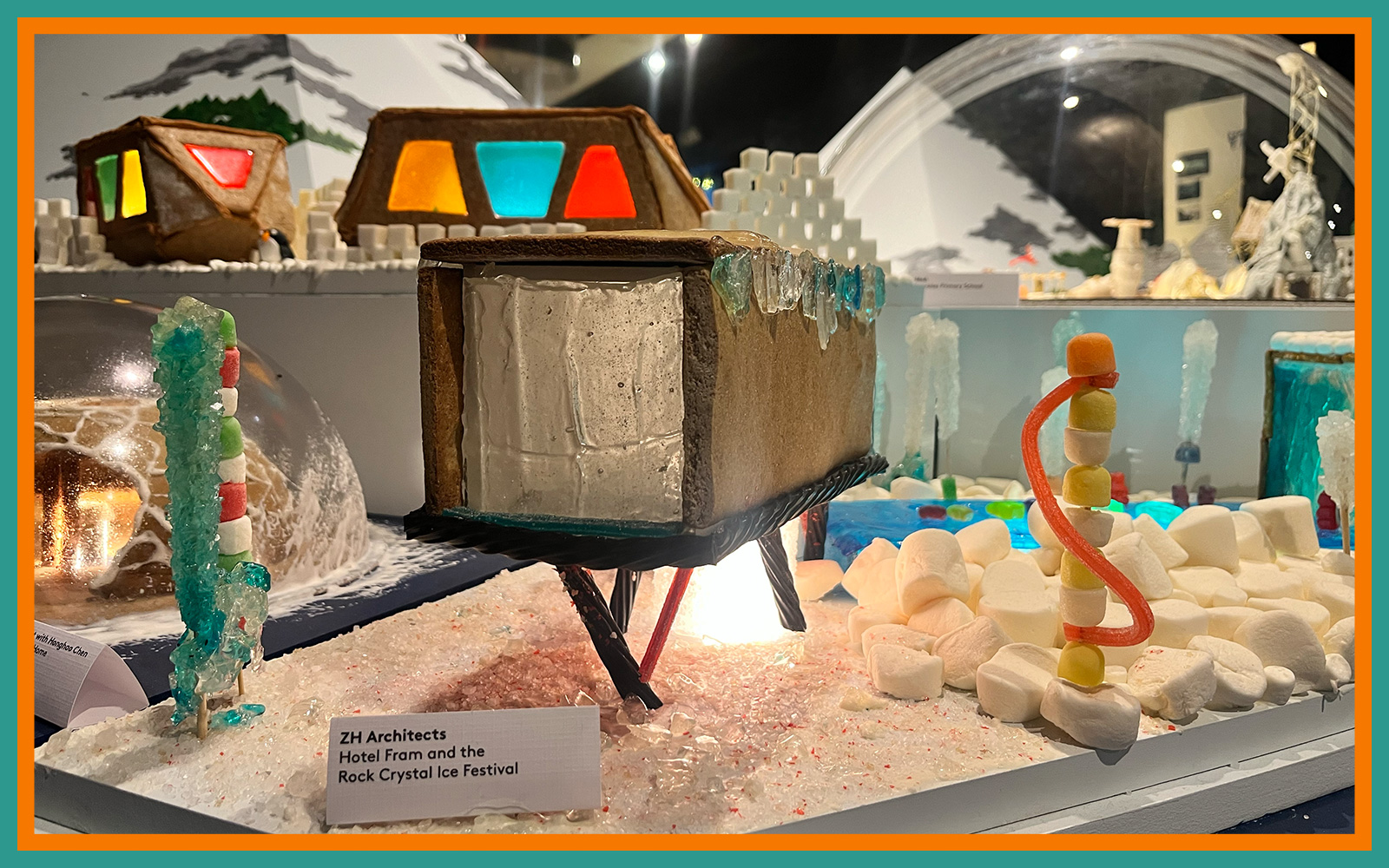Anyone who’s spent the holidays on the losing end of a gingerbread Jenga game knows turning cookies into houses is no easy feat.
But architects, it seems, are gluttons for punishment.
“They do like to be challenged,” Melissa Woolford, founder of London’s Museum of Architecture and the brains behind its annual Gingerbread City event said.
Woodford kicked off the U.K. display seven years ago, inviting London’s architects to get crafty with the holiday cookie. This year, she brought the event stateside for the first time, setting up shop in the Seaport.
“I grew up in Westchester,” Woolford said. “So it was kind of the obvious next place to go.”
The event has a climate bent. Gingerbread City challenged firms including A.M. Stern Architects, Rockwell Group, Marvel, David Ling Architect and ZH Architects, to dish out designs that showcase how architecture can address the rising threat of water for coastal cities.
Some structures show fully realized projects; others, futuristic solutions.
Here’s a sampling of the sweets:

Bronx Point bridges
A team at Marvel drew inspiration from a project underway in the South Bronx. In working on Bronx Point, a development set to bring over 1,000 affordable rentals and the Universal Hip-Hop Museum to the Harlem River’s banks, the firm prioritized design that would connect residents to a waterfront historically blocked off by industry and highway.
The “Marsh-Meadow Bridge” installation sits in the exhibit’s “Canal City” section and showcases how pathways — here, dotted with gumdrops and dipping toward Jolly Rancher ponds — can let people commune with the water.
“We thought, ‘Oh, this is a similar topic — just in gingerbread,’” said Marvel’s Sharon Kim, who worked on the project.
Kim and her team baked their own gingerbread, consulting a recipe tapped by London architects, then used 3D modeling software to work out the geometry of their designs.
The toughest part: recipe design.
“We had to do a little bit of a tweak because it literally felt like we didn’t need to go to the gym,” Kim said. “Our arms were so tired from kneading.”

Floating-homes of the future
David Ling says living by the water — both on Long Island and in the Florida Keys — fueled his fascination with floating-homes, residential projects that can adapt to rising sea levels.
The architect, who heads an eponymous firm, said a flood nearly destroyed his home on the Great South Bay, a lagoon sandwiched between Fire Island and Long Island.
“It was a wakeup call for me,” he remembers. “The force of the water was a very visceral experience — respecting nature and respecting water.”
Ling, who teaches a course on floating-housing at Pratt Institute, worked with students to submit five different gingerbread houses. One, “Wavy House,” shows a quartet of connected gingerbread boxes, lined with icing and built to bob with the tide.
Working with squares was a piece of cake.
“Curves, though, were a huge problem,” Ling said.
Many of his students are international and hadn’t worked with gingerbread before — another hurdle. And one architect had a nearly devastating shipping mishap.
“The outer dome disintegrated,” Lind said. “The day before the installation we had to scramble, improvising the outer dome in acrylic.”

Christmas in Connecticut
ZH Architect’s bread and butter is passive homes: low-energy buildings that often rely on mass timber — a more sustainable alternative to concrete — to keep the elements out and carbon emissions down.
“The building envelope is super tight,” said ZH Principal Marianne Hyde. “Almost like putting a winter coat on your building.”
Hyde said one of her favorite passive projects to come out of ZH was a home designed for a client moving to Connecticut: “a super modern glass box cantilevered over this small creek.”
The firm recreated that tricky support structure for its gingerbread design: “Hotel Fram and the Rock Crystal Festival.” The project is nestled among the exhibit’s “Frozen Landscape” exhibits and showcases a similar design to hoist the structure above the snow.
As for building with gingerbread: “It was a little bit scary at first,” Hyde said.
“But once you did it and realized how strong and durable it was you got a lot braver,” she added. “When we finished it as a group we were like ‘Oh my god, we can do it better next year.’”
Read more



