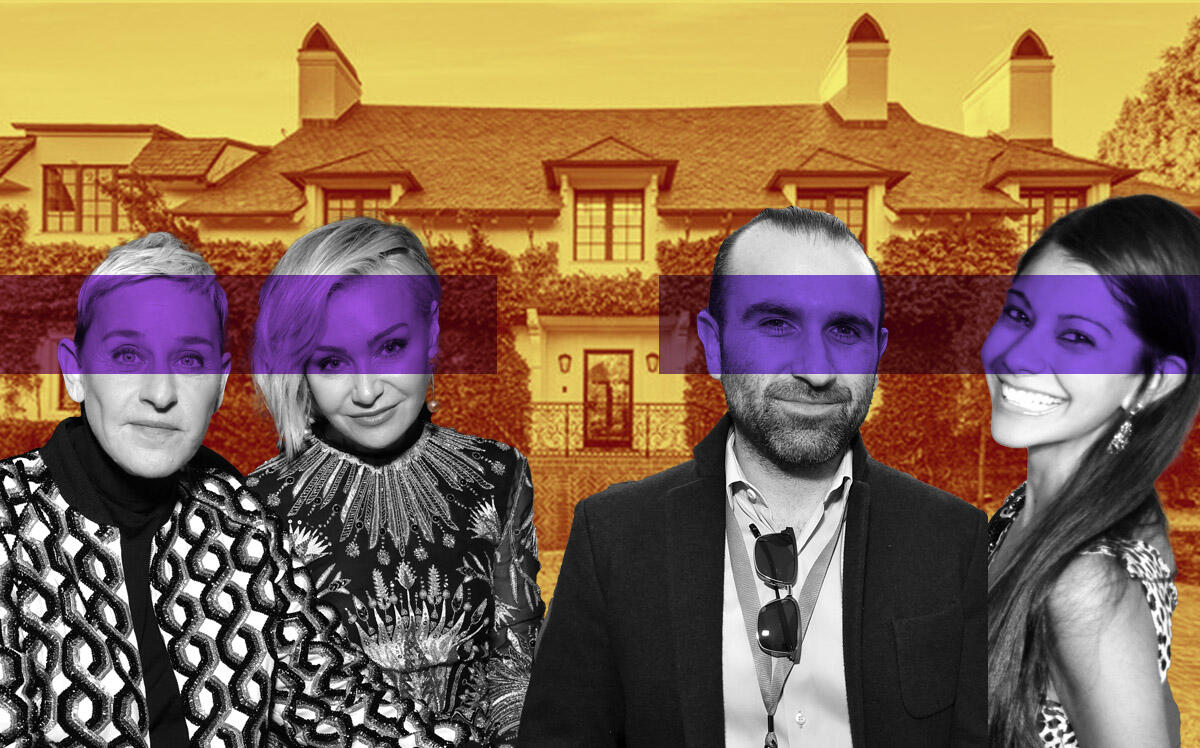 Ellen DeGeneres, Portia de Rossi follow biggest sale ever with pair of luxe buys
Ellen DeGeneres, Portia de Rossi follow biggest sale ever with pair of luxe buys
Trending
Silicon Valley power couple named as buyers of Ellen Degeneres’ Beverly Hills home
Mood Rowghani and Tara Dhingra paid $45 million for the 10,376-square-foot, five-bedroom mansion in May

The mystery buyer of Ellen Degeneres and Portia de Rossi’s Beverly Hills home has been unmasked.
Silicon Valley venture capitalist Mood Rowghani and his wife Tara Dhingra paid $45 million for the 10,376-square-foot, five-bedroom mansion back in May, Dirt.com reported. The couple paid less than the $53.5 million asking price, but it was still a win for Degeneres and de Rossi who bought the home for $42.5 million in May 2019.
Dhingra formerly worked in “Special Projects” at Uber and is a close associate of its co-founder, Travis Kalanick. Rowghani co-led the $1 billion Digital Growth fund at venture capitalist firm Kleiner Perkins and led the firm’s early successful investments in Uber, Waze and more. After his time there, Rowghani, whose older brother Ali Rowghani formerly served as Twitter’s CFO and COO, co-founded the multibillion-dollar growth firm Bond.
The home is a 1933 English Tudor-style mansion that sits on more than an acre of land. Multiple big names have owned the home over the years, especially recently. Tennis legend Pete Sampras owned the home in the early and mid 00s before he sold the home to “Will & Grace” creator Max Mutchnick and his husband Erik Hyman in 2008. A decade later, Maroon 5 frontman Adam Levine and his Victoria’s Secret-model wife Behati Prinsloo bought the home in an off-market deal for $34 million.
Read more
 Ellen DeGeneres, Portia de Rossi follow biggest sale ever with pair of luxe buys
Ellen DeGeneres, Portia de Rossi follow biggest sale ever with pair of luxe buys
Degeneres and de Rossi, who bought the house from Levine and Prinsloo, renovated the home to include an all-white foyer with dark brown, chevron-patterned hardwood floors. The living room of the mansion spans almost 60 feet and matches the design aesthetic of the foyer.
The home also boasts a dining room with simple light fixtures with an adjoining library as well as a family room and sunroom lounge. The kitchen is all new and features a discreet entrance that leads to the staff quarters and garage. A giant movie theater with soundproof walls is also built into the partially underground level.
[Dirt] — Victoria Pruitt




